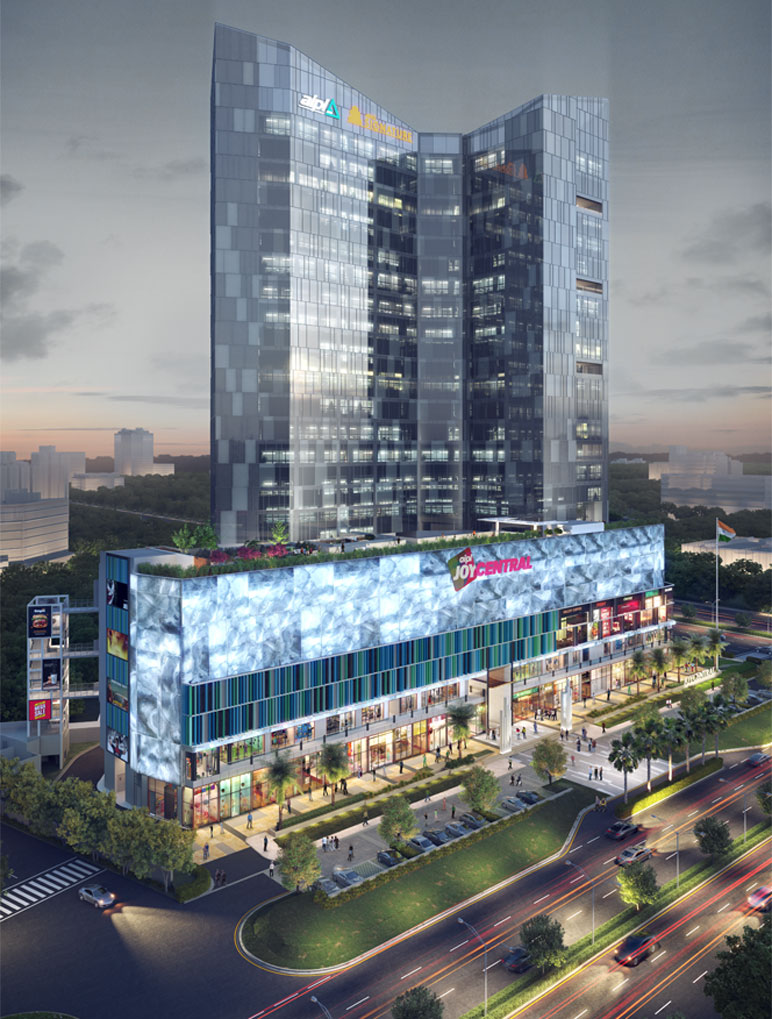
Expansive. Energetic. Empowering.
- Entry from 24m wide Sector road
- The Office entrance is segregated to the south east side
- The tower has 18 office floors starting from fifth floor
- Double height entrance lobby with reception area and waiting lounge has been planned for an inviting entrance
- The Office tower shape and core placement allows for sufficient ambient lighting and outdoor views.
- Column placement is done to allow flexibility in the office fit outs planning.
- Access to a large landscaped area with strategically placed water body.
High performance building
FLOOR TO FLOOR HEIGHT
4.2 m
CLEAR HEIGHT BELOW BEAM
3.475 m
SLAB LOAD
400 Kg/Sqm
STRENGTHENED SLAB LOAD
750 Kg/Sqm
OFFICE AREA
25,000- 27,000 Sq.Ft.
CORE DESIGN
Corner Core
FLOOR PLATE DESIGN
Floor plate shape is to ensure natural light in most part of the office
STRUCTRE
Beam Slab Structure
AHU's
Provided by developer with BTU meters
DUAL ENERGY METERS
Energy metering using dual source energy meter for both DHBVN & DG sets


