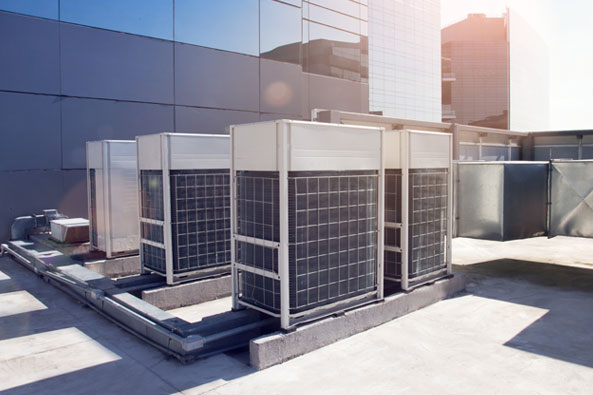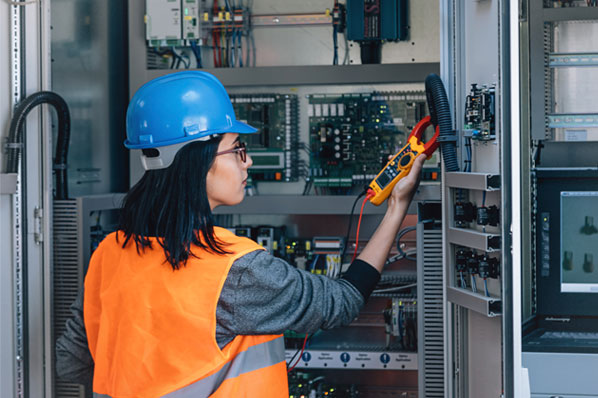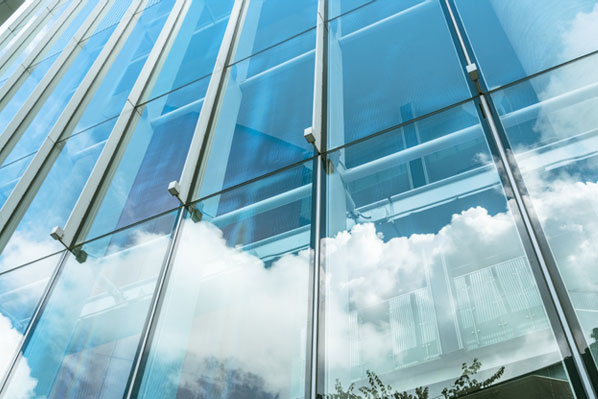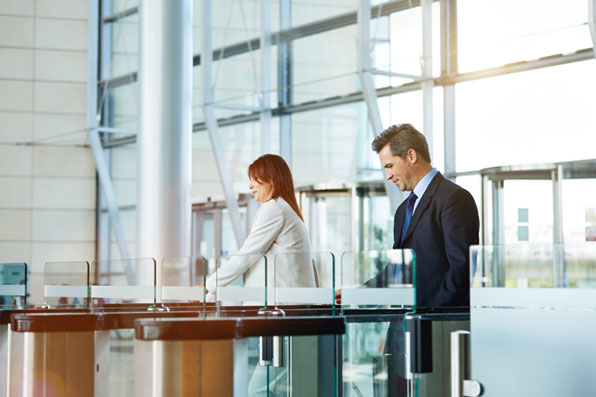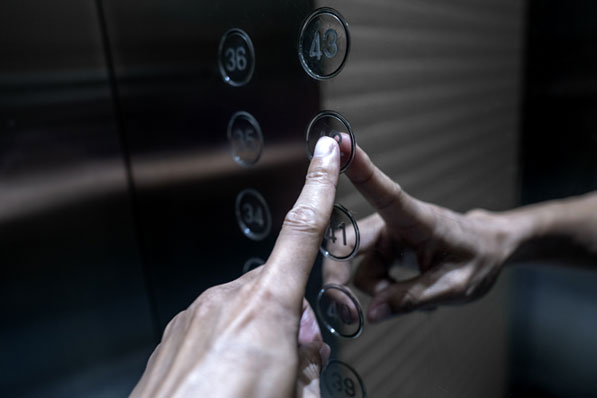

HVAC
- Central Water-Cooled Chilled Water system, using screw chillers with VFD.
- Two AHUs per floor with provision for BTU Meters and Centralized Treated Fresh Air System with Heat Recovery
- Provision for Air Cooled ODU by end user
- Provision for Electro Magnetic filters in AHU's in client's premises
- A comprehensive integrated Microprocessor based Building Automation System with provision to link with tenant systems
ELECTRICAL & LIGHTING
- 100 % Back up power with dual source energy meters.
- FTTH system for voice / data system
- Mesh earthing below foundation with GI risers in tenant shafts.
- Solar power plant as per HAREDA norms
- LED lights in all common areas
PLUMBING
- Dual piping system using water from STP for flushing purpose in all toilets.
- Low Flow fixtures reducing the water consumption.
- Recycling of Water Usage on Landscape maintenance.
FACADE
- Iconic facade design using unitized curtain wall system and stone cladding
- Double Glazing with 0.25 SHGC as per GRIHA norms
SECURITY
- IP CCTV surveillance and Smart-access systems in all common areas.
- Provision for seamless integration with all tenant security measures including visitor management
VERTICAL TRANSPORTATION
- Separate Parking Elevators and Office Floor Elevators for additional security and visitor management.
- 8 nos high speed passenger elevators catering to the office floors, separated for different floor heights for minimum waiting time.
